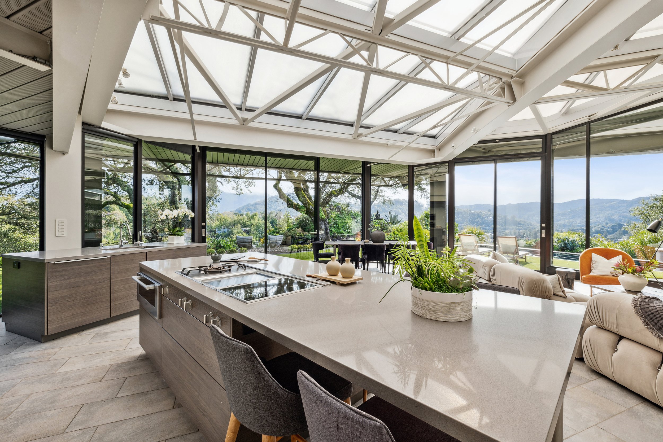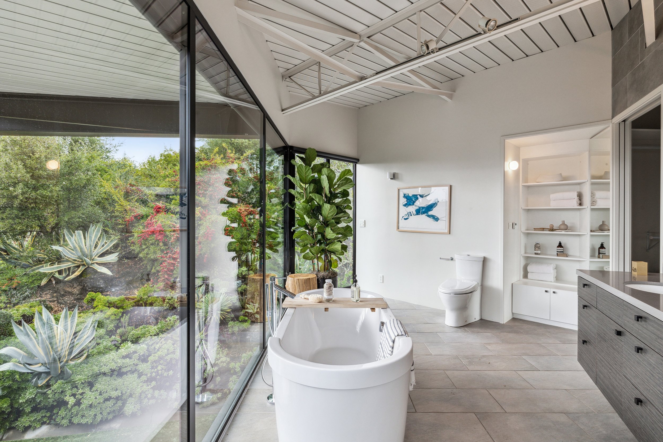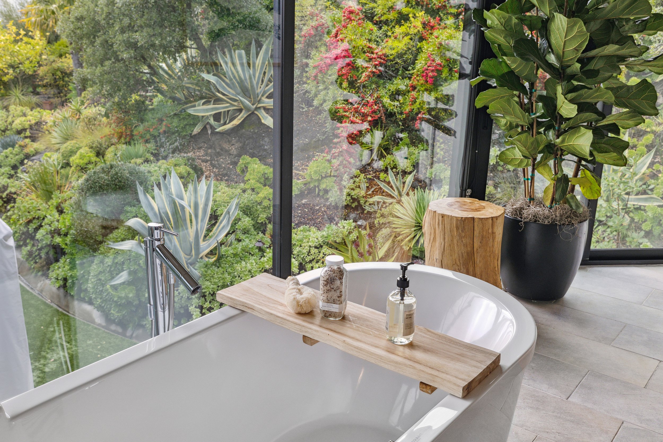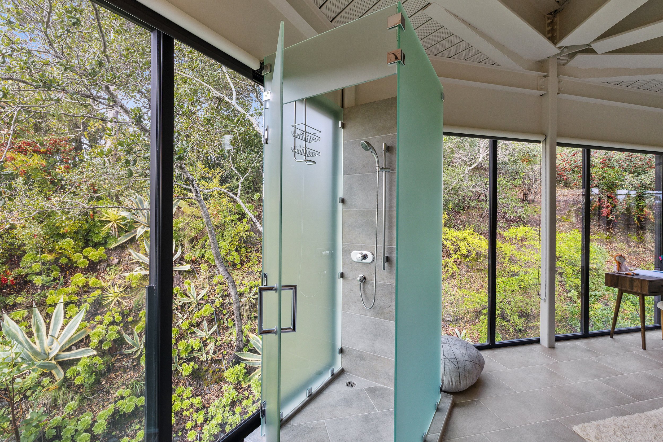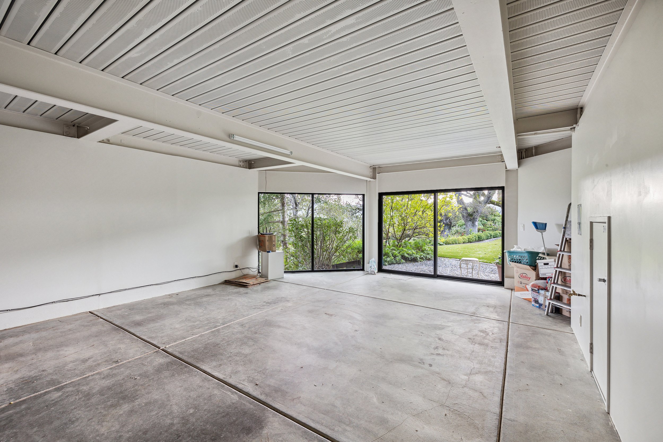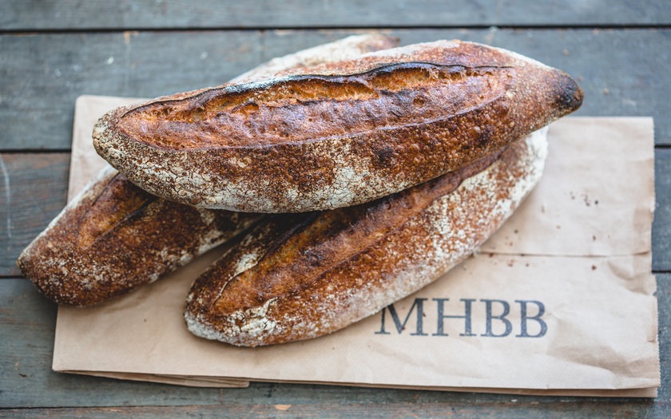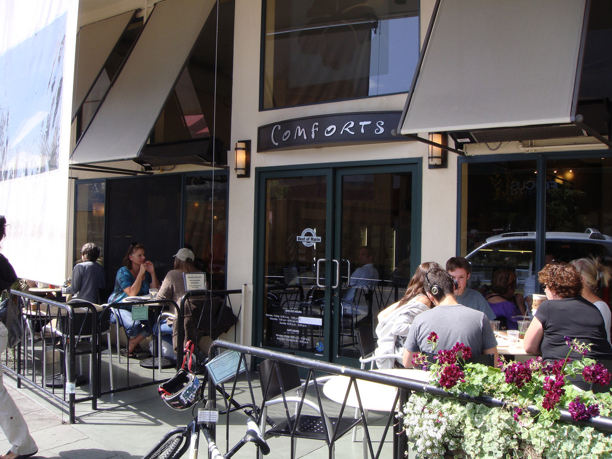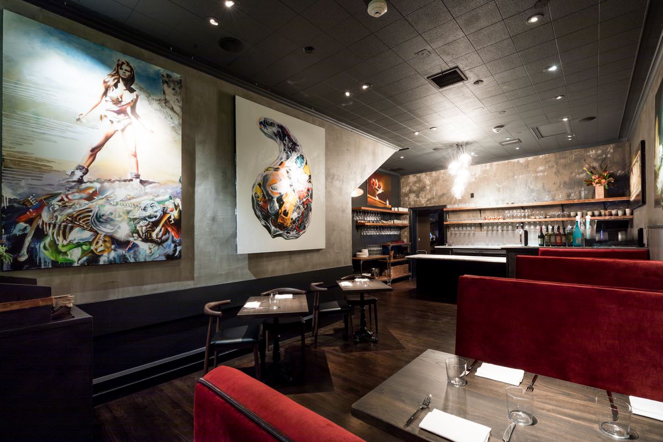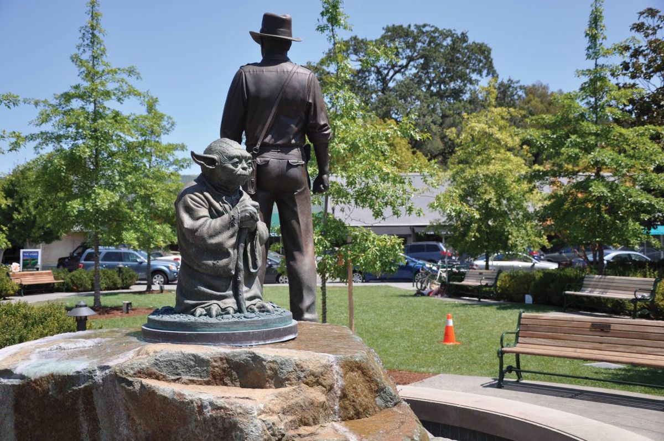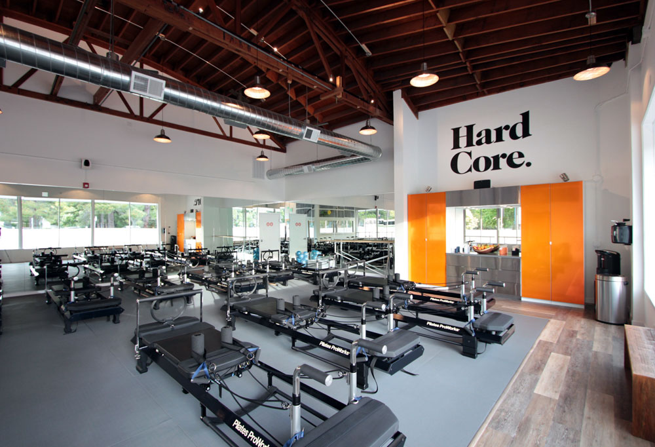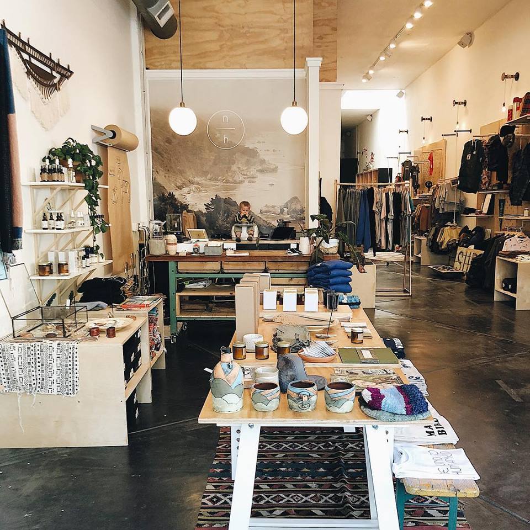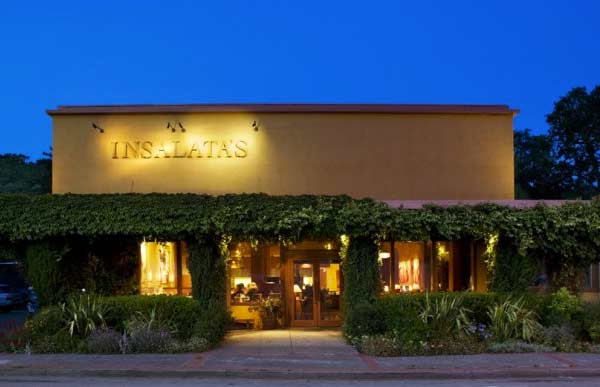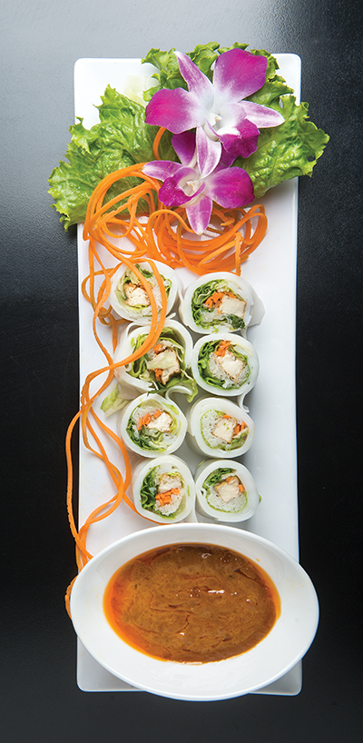51-53 Indian Rock Road, San Anselmo
4,181± SF Total | 0.92 Acre | $4.6M
Main House: 3 Beds | 3.5 Baths | 3,707 Sq Ft
Guest House: 1 Bed | 1 Bath | 474 Sq Ft
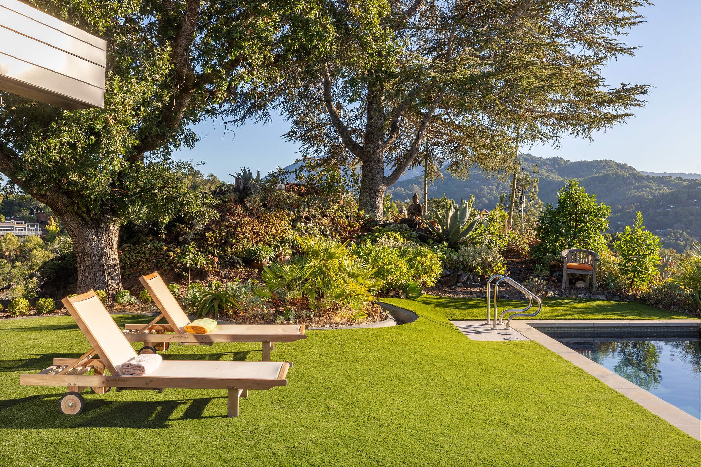
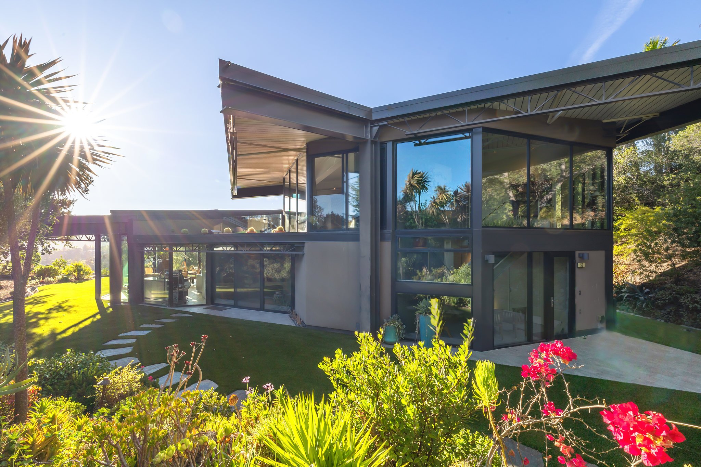
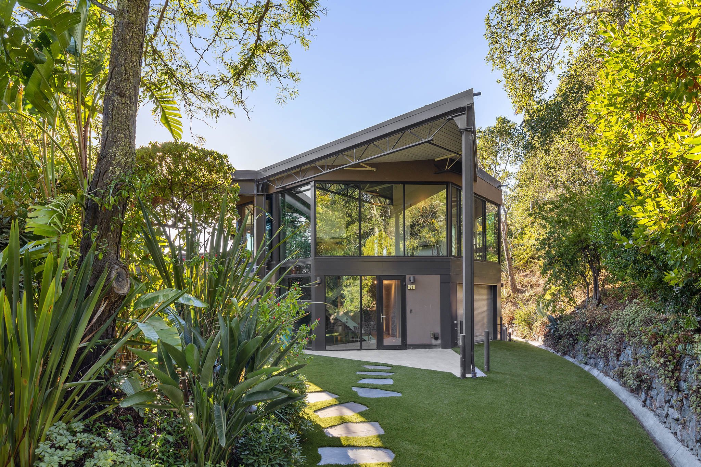
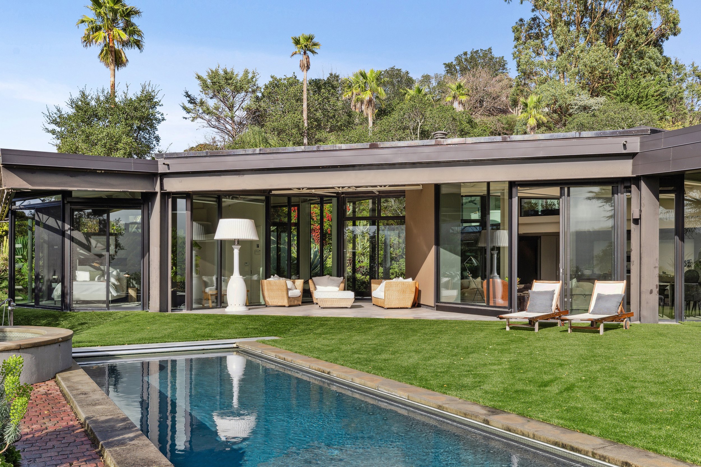
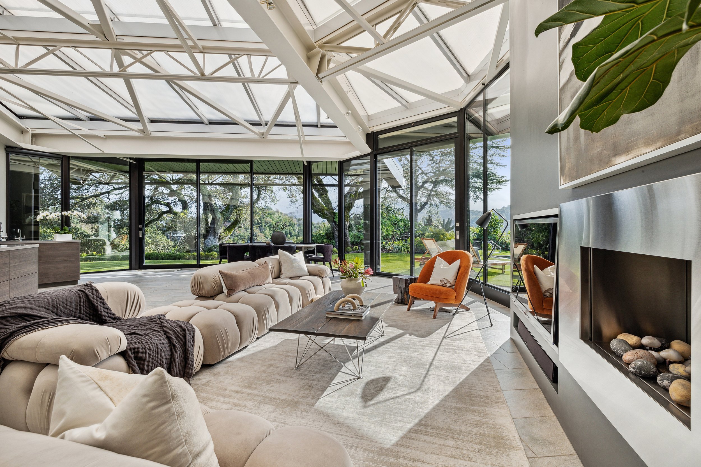
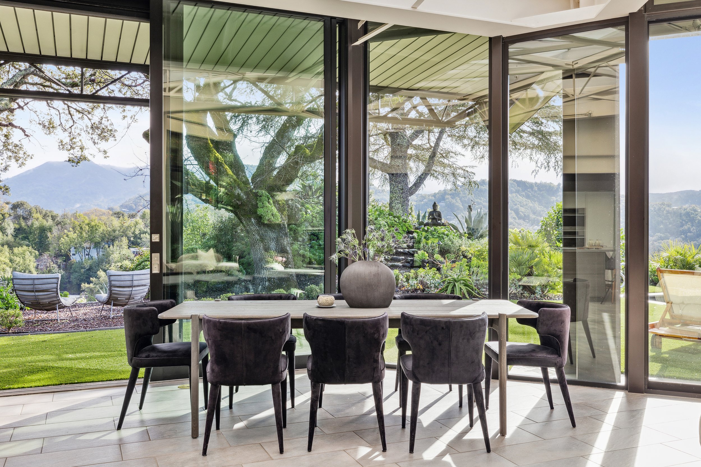
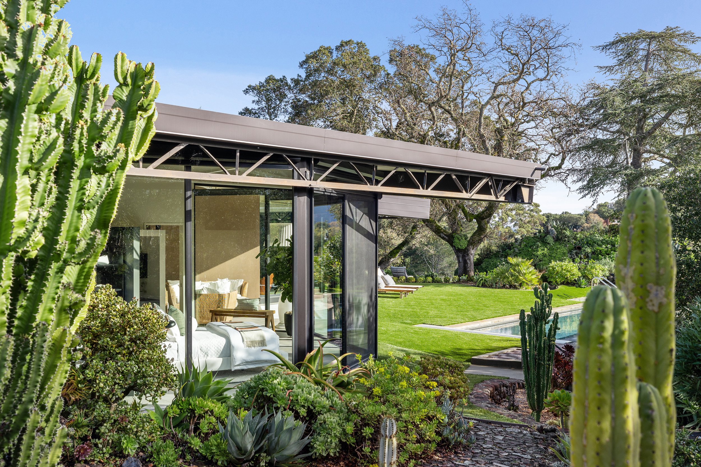
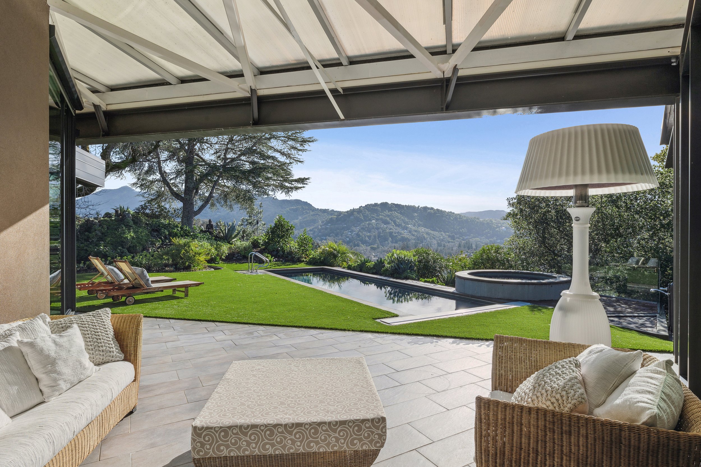
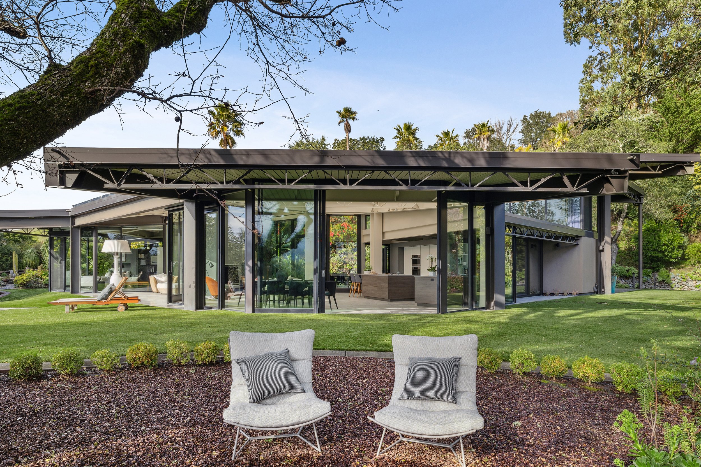
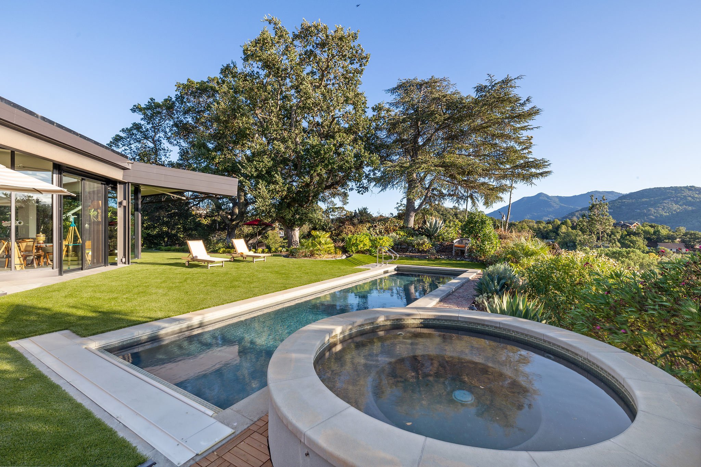
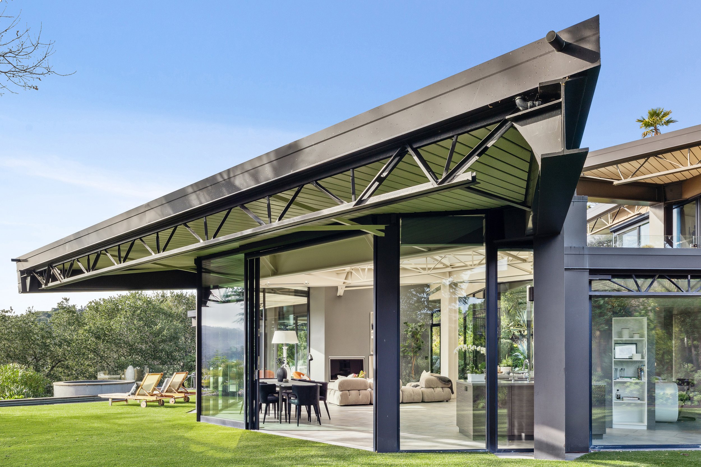
Once in a lifetime opportunity to own a truly magnificent hillside estate featuring a 3,707± sq ft main home and 474± sq ft guest home, complete privacy, stunning views and resort-like amenities.
Nestled and secluded at the end of a long driveway, 51-53 Indian Rock stuns from the moment you pull through the gate. Set upon a magnificent nearly 1 acre property, the park-like setting enjoys complete tranquility and awe-inspiring panoramic views of Ross Valley and Mount Tam. Built in 2010, the home was uniquely constructed with high performance long lasting steel, concrete and glass that mitigate fire and earthquake risks. Sustainably built to use renewable solar energy, radiant heat for warmth and natural ventilation for cooling, the home was also designed to merge into the hillside and be invisible from a distance.
Covered in Fleetwood sliding glass doors and floor-to-ceiling windows, the home was thought out to maximize the indoor connection to the surrounding environment. The interior seamlessly flows to the exterior’s botanical garden-like grounds, surrounded by mature native landscaping including succulents, flowers and palms. Architect Fani Hansen said this of her creation, “Each room is arranged in such a way to take advantage of a unique view - Mt Tamalpais, grassy golden hills decorated with rocks and native plantings and a grove of mature oaks.”
A courtyard and covered lanai lead out to the gorgeous rectangular pool and hot tub overlooking the valley, creating the sense of being at a resort on your own private island while equally perfect for entertaining friends and family. In addition to the 4,181 square feet of light-filled living space, this hillside estate boasts a 812 square foot of garage space capable of housing three cars and a spacious 405 square foot covered patio area. A 474 sq ft guest house, completely independent with its own kitchen and amazing views, is perfect for guest stays, au pair suite or private office. The sense of zen, peace and awe one feels while walking around the property cannot be overstated. It is truly a must-see property and an opportunity not to be missed.
Gallery
Amenities
PROPERTY
Main House: 3 Bed | 3.5 Bath | 3,707± sq ft (per architectural drawings)
Guest House: 1 Bed | 1 Bath | 474± sq ft (per architectural drawings), kitchenette, multiple decks & views of Mount Tam
4,181± sq ft Total (per tax records)
0.92-acre park-like property
Views of the entire Ross valley & Mt Tam
Natural gas heated pool and large spa w/ stunning views
Fully fenced w/ automatic gate
Comfortable movie theater room w/ adjacent technical room
Fitness room with shower/steam room
Air Conditioning in select rooms
Master suite with walk-in closet, spa-like bathroom & private balcony
Office area
Gas fireplace
812± sq ft of garage area (3 cars)
704 sq ft of patio/deck including 405± sq ft of covered patio area
PROPERTY SPECIFICS
Architect: Fani Hansen
Structural Engineering by ZFA Structural Engineers
Geotechnical by Herzog Geotechnical
All glass and doors from Fleetwood
Structural Steel work by O&M Industries
Metal Roof by Fidelity Roof Company
7.3 KW DC Photovoltaic Electrical Generating System from Fidelity Roof and Solar
Radiant heating and hot water tank uses natural gas, maintained by Ongaro & Sons
Exterior Screens by Phantom Screens. High-Tech Screens,Inc
Fire protection and sprinkler system by Bay Cities Fire Protection
Manicured landscape w/ mature oak trees, palm trees and shrubs
Signature trees and shrubs are cared by Jonathan LoGiudice from Bartlett Tree Experts
GOURMET KITCHEN
Fully equipped kitchen from Alno (Germany) with Servo drive technology
Appliances completely integrated
Gaggenau electric and gas range and teppanyaki
Miele dishwasher and warming drawer
2 Liebherr fridges/freezers
143 bottle Liebherr wine cellar
Large sink with hot and cold filtered water
Pantry
CLOSE PROXIMITY TO
Brookside Elementary & Archie Williams High (walking distance)
Red Hill shopping center
Downtown San Anselmo: Kientz Hall, Comforts, Madcap, Insalata’s
Fairfax: Good Earth, Stillwater, Village Sake, Amelie
101, Corte Madera and Terra Linda shopping is 15-20min
Marin General Hospital and Emergency room in 15 min.
Short walk to open space and miles of trails
Video

Ideally located in between downtown San Anselmo and Fairfax, Indian Rock Road enjoys easy access to local shops, delicious eateries and nature.
Perfectly situated between San Francisco and Wine country, the property enjoys the quintessential Marin lifestyle. While enjoying easy access to miles of hiking trails and Marin’s beautiful landscapes, the home is also a short distance to desirable schools, local shops and vibrant restaurants in downtown San Anselmo and Fairfax, including M.H. Bread and Butter, Comforts, Kientz Hall, Madcap, Insalatas, Village Sake, Stillwater and more.
























