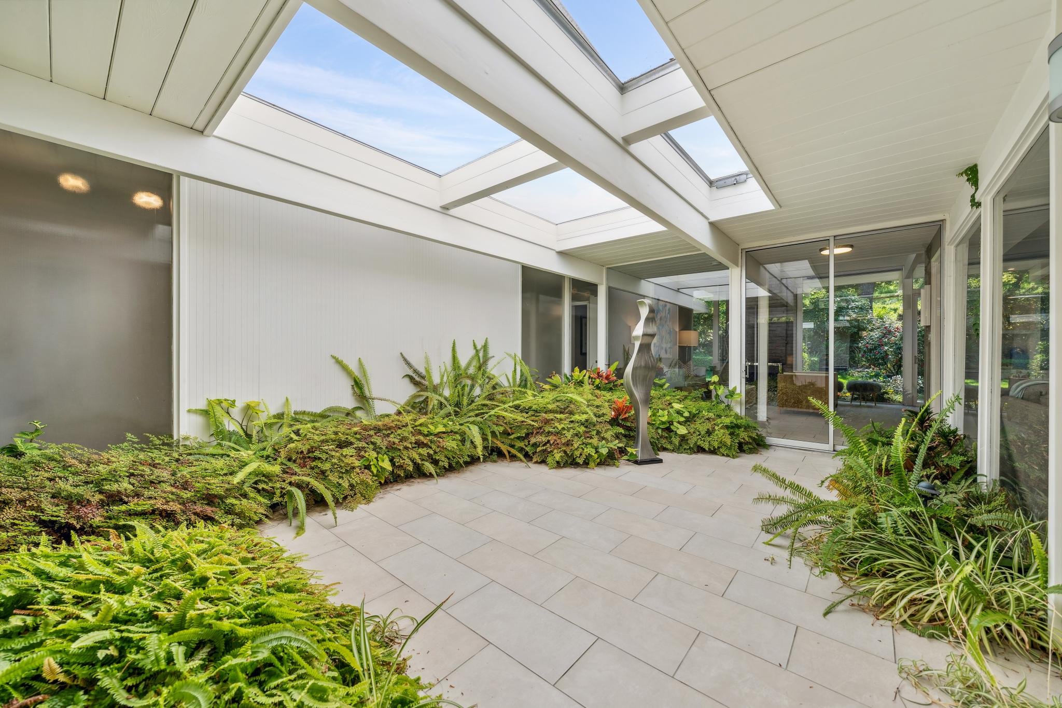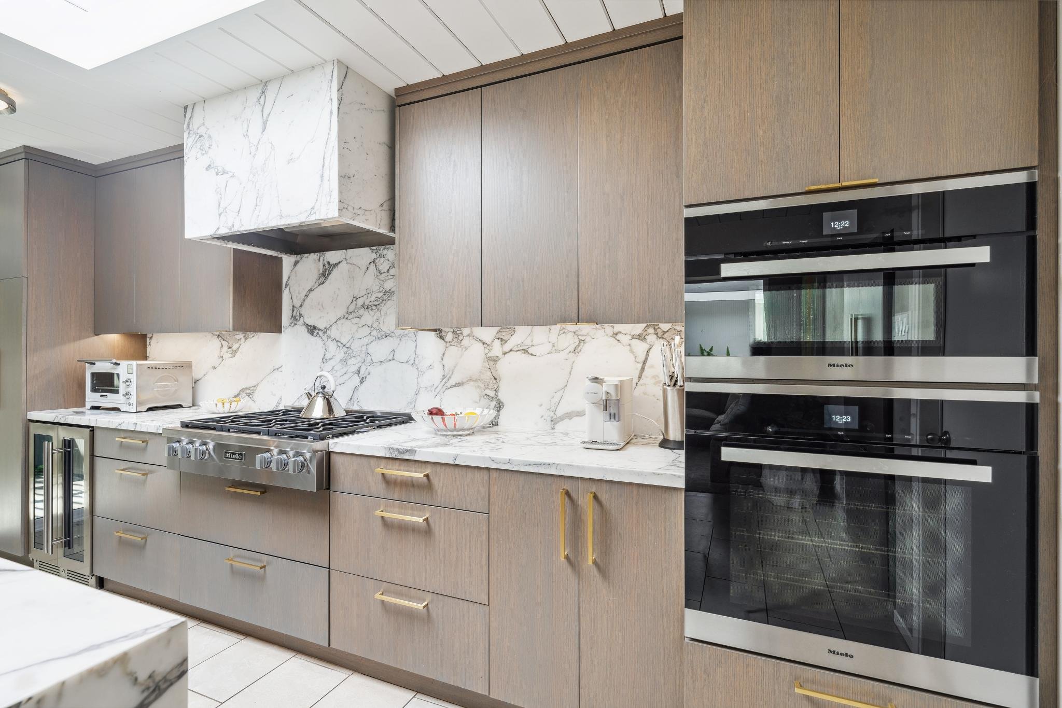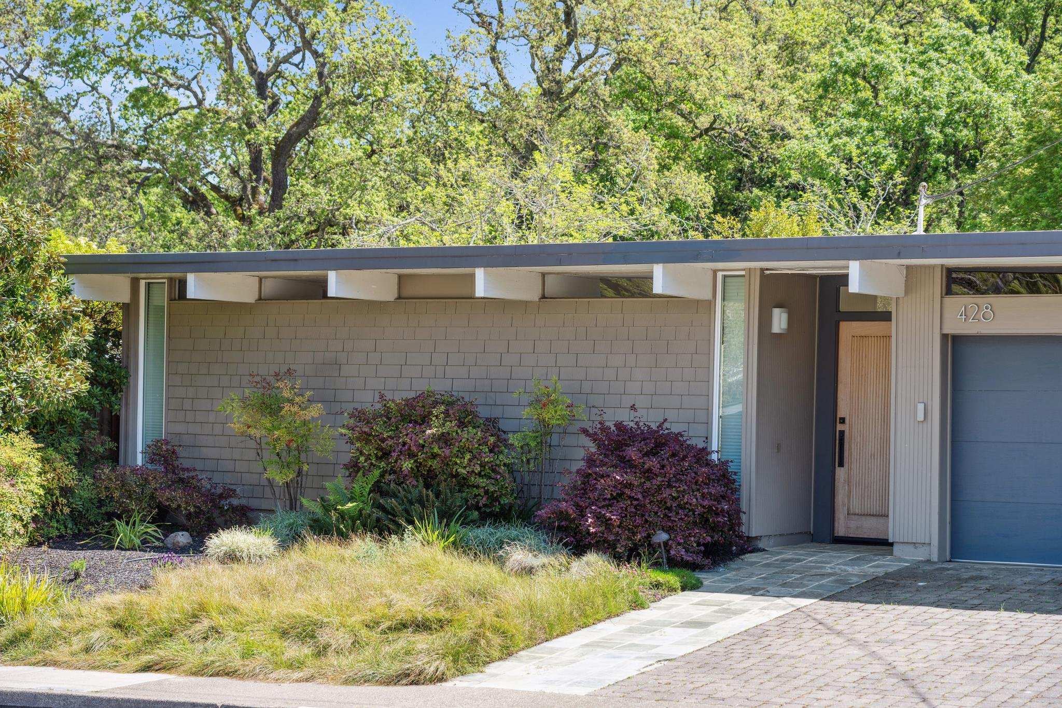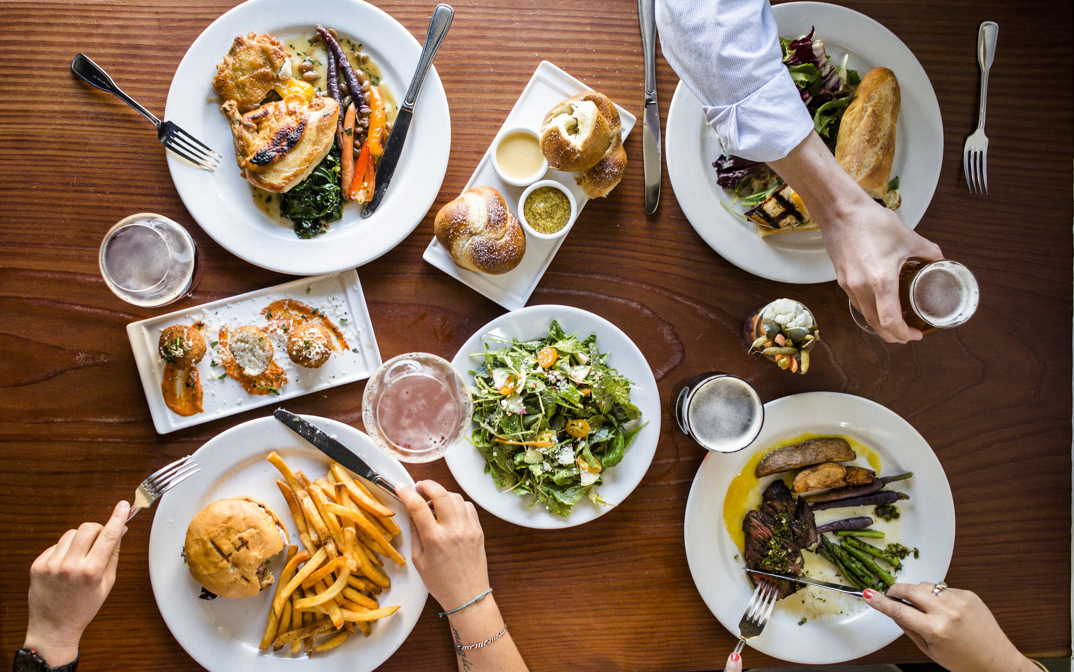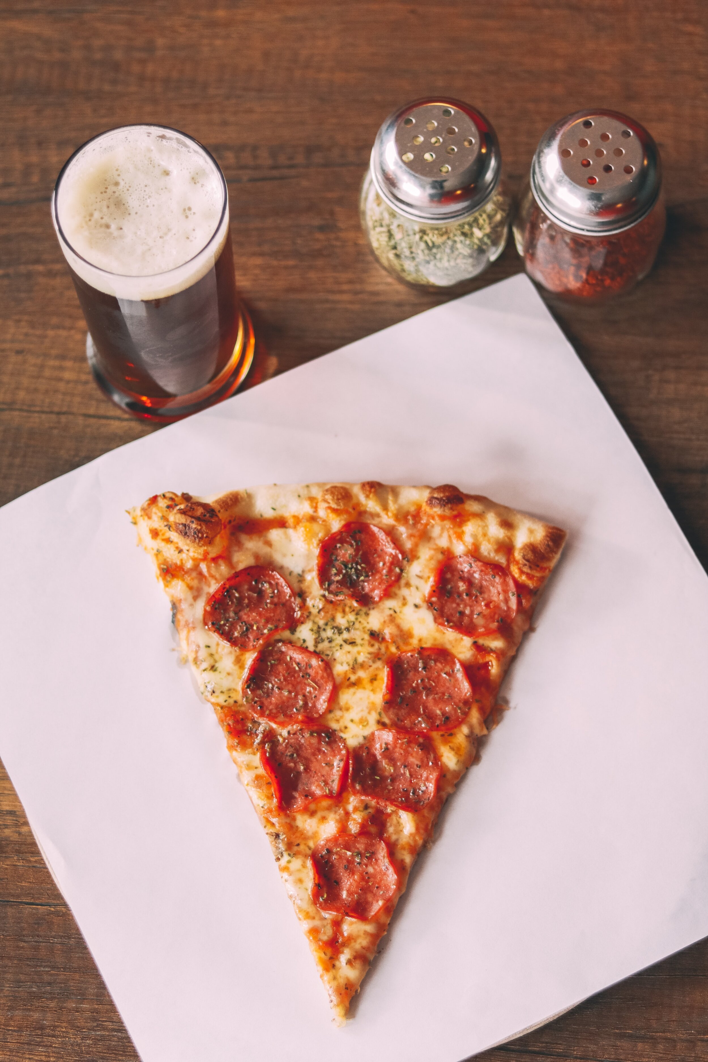428 Nova Albion Way, San Rafael
$2,100,000
4 BEDS | 2 BATHS | 1,835± SQFT | 8,060 SQFT LOT
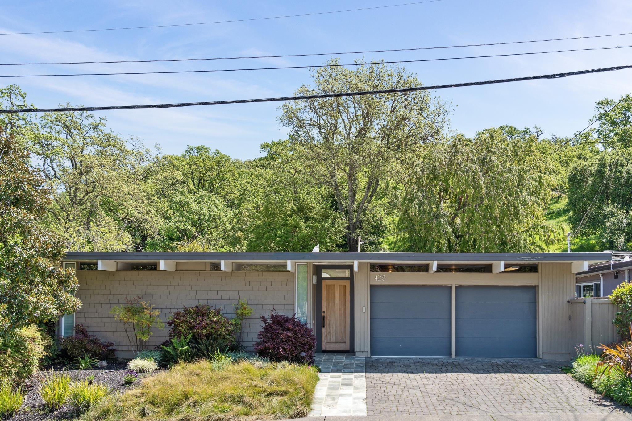
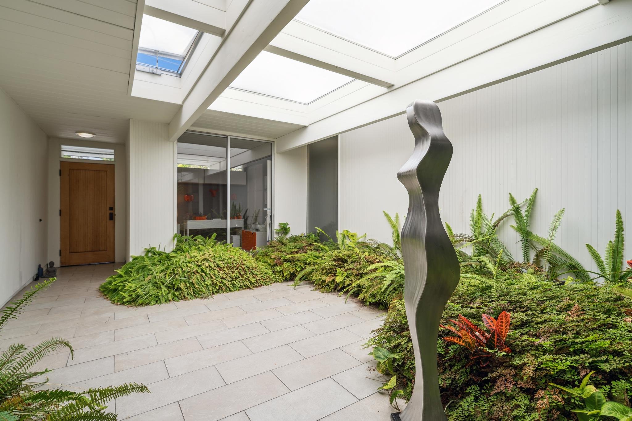
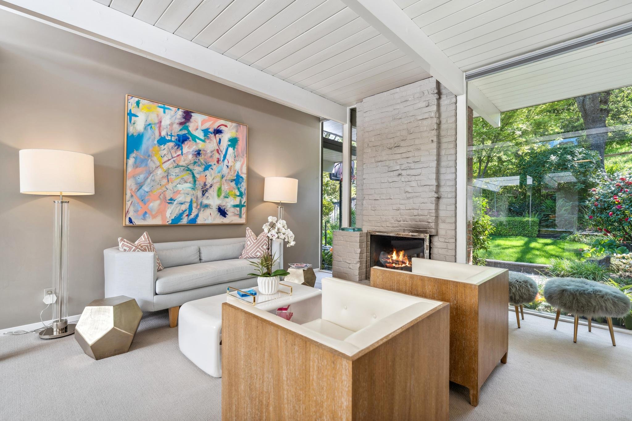
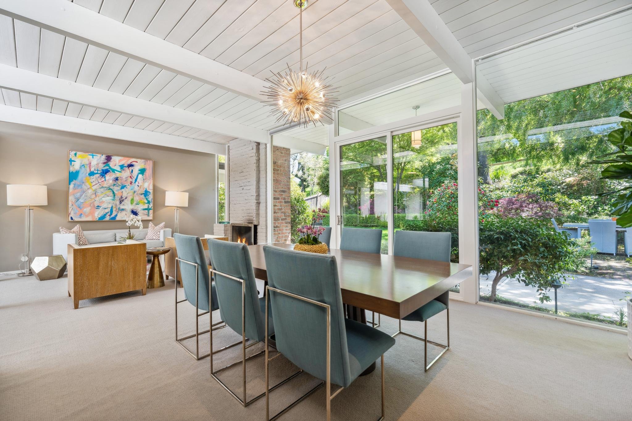
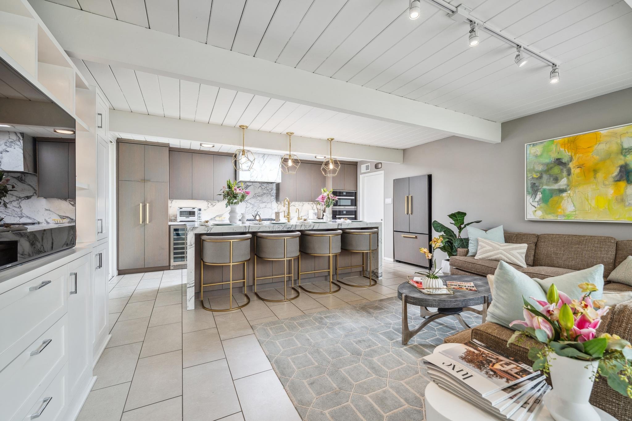
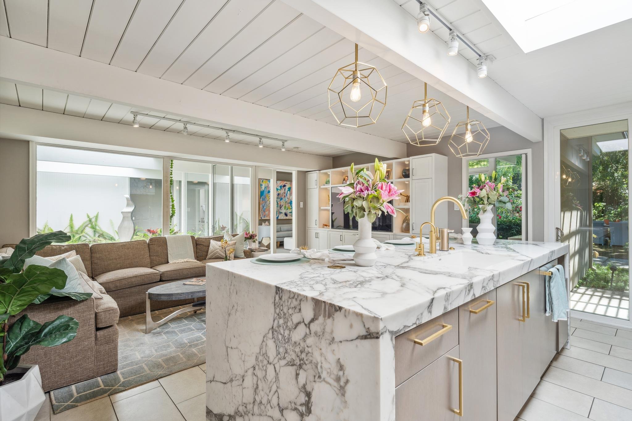
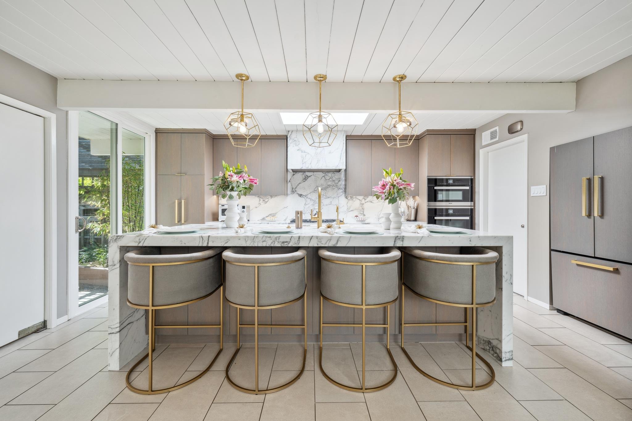
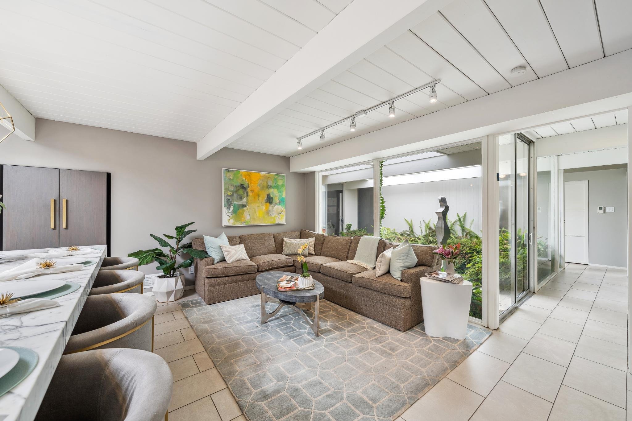
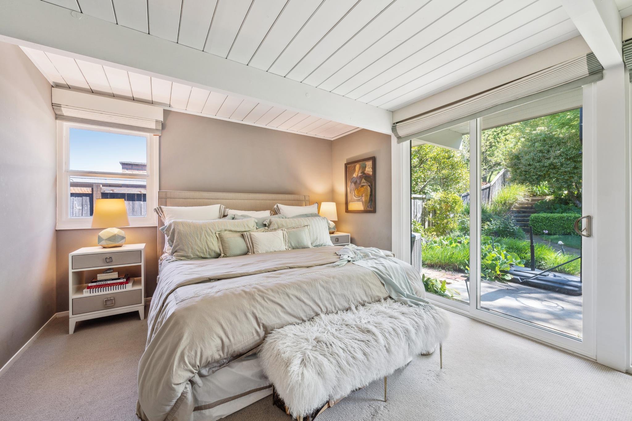
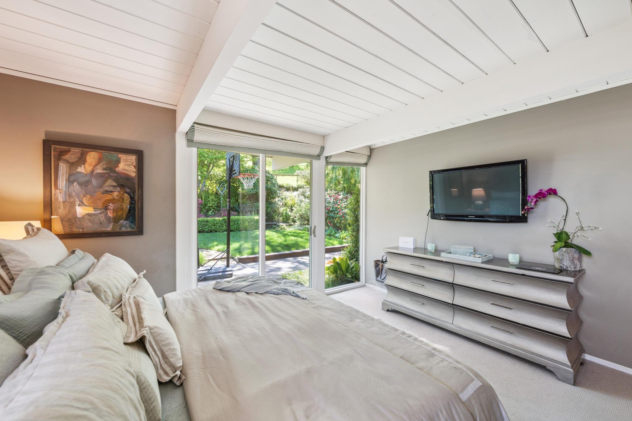
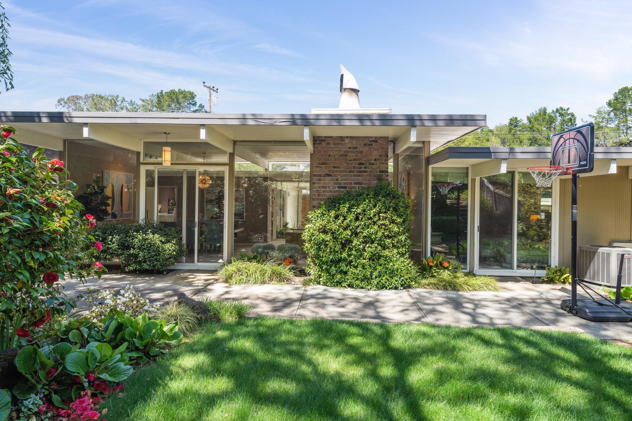
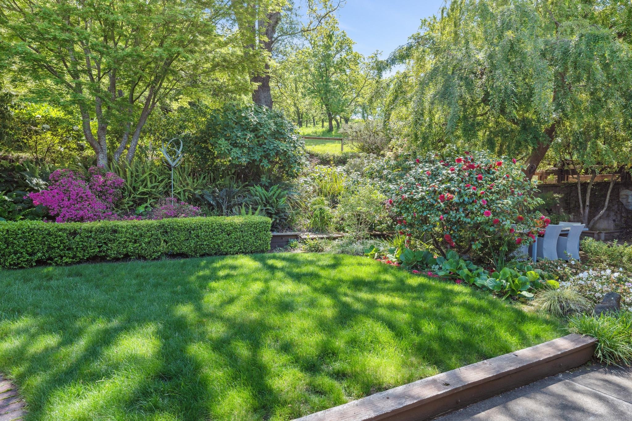
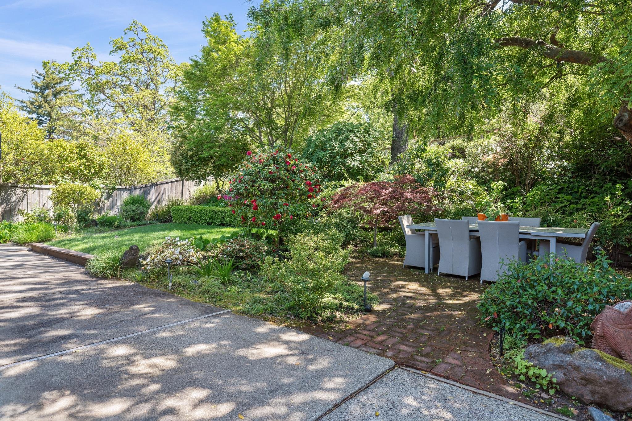
Experience the quintessential Eichler lifestyle with modern amenities and timeless design elements.
Welcome to your dream Eichler home! This stunning property boasts 4 bedrooms, 2 bathrooms, and a spacious 1,835 sqft floor plan, all on a spacious 8,060 sqft lot. As you step inside, be greeted by an inviting atrium featuring 6 skylights, four of which can be opened, providing year-round, all-weather usability. The heart of the home, a remodeled kitchen in 2019, showcases exquisite Miele appliances and a rare 6-burner gas cooktop (yes, natural gas!). Custom rift sawn white oak cabinets with soft-close drawers, calacatta vagli marble countertops, and a waterfall island with barstool seating elevate the culinary experience.
Adjacent to the kitchen is a cozy family room adorned with a custom-built handmade cabinet/entertainment center, perfect for relaxation and entertainment. The living room/dining room combo, features a wood-burning fireplace and a new slider leading out to the yard, ideal for indoor-outdoor living.
The primary bedroom oasis boasts new windows, a new slider to the yard with automatic blackout blinds, and a luxurious en-suite bath with stone counters, walk-in closet by California Closets, and a tiled stall shower illuminated by a skylight. Three additional bedrooms offer ample space and versatility, including one with a slider to the atrium, ideal for a home office.
Step outside to the expansive yard, complete with a lush grass area, brick patio, covered BBQ area, and mature landscaping with drip irrigation, all backing to open space for ultimate privacy and tranquility. The landscaped front yard, paver driveway, and slate tile walkway add to the curb appeal of this exceptional property.
Additional features include a 2-car garage with abundant storage, new water heater, dual-zone forced air HVAC with A/C in bedrooms, new flat-panel garage door, and a custom front door. Don't miss this rare opportunity to own a meticulously maintained Eichler home with modern upgrades and timeless charm. Schedule your private tour today!
Photo Gallery
Amenities
4 bedrooms, 2 bathrooms, 1835 sqft floor plan
Spacious 8060 sqft lot with landscaped front yard
Inviting atrium with 6 skylights
Remodeled kitchen (2019) with Miele appliances
Rare 6-burner gas cooktop
Custom kitchen cabinets
Cozy family room
Custom-built entertainment center
Living room/dining room combo with fireplace
Luxurious primary bedroom with en-suite bath
California Closets walk-in closet
Expansive yard with grass, brick patio, BBQ area
Mature landscaping, drip irrigation,
Views of open space
2-car garage with ample storage
New water heater
Dual-zone HVAC with A/C
New garage door
Custom front door
Meticulously maintained property
Modern upgrades
Automatic blinds
Terra Linda in San Rafael
Amazing year-round weather
Weekend Farmers’ Market
Nearby Hiking and Biking Trails
Quick Access to the SMART Train
Highway 101 for easy commute to SF
San Rafael Bridge for easy commute to the East Bay
Award-winning Miller Creek School District (formerly Dixie School District)
Short distance to Scotty's Market, Monks Kettle, Lou's Takeaway, Lo Coco's Pizzeria, Biscuits & Buns
Map
With its central Marin location, Terra Linda is great for locals who want a tight-knit community.
Located in the sought-after Terra Linda neighborhood, this beautiful Eichler enjoys the wonderful tight-knit community with easy access to world-class hiking and biking trails, local parks, award-winning Miller Creek School district (formerly Dixie School District), and a short drive to highway 101 for easy commute access to San Francisco.



